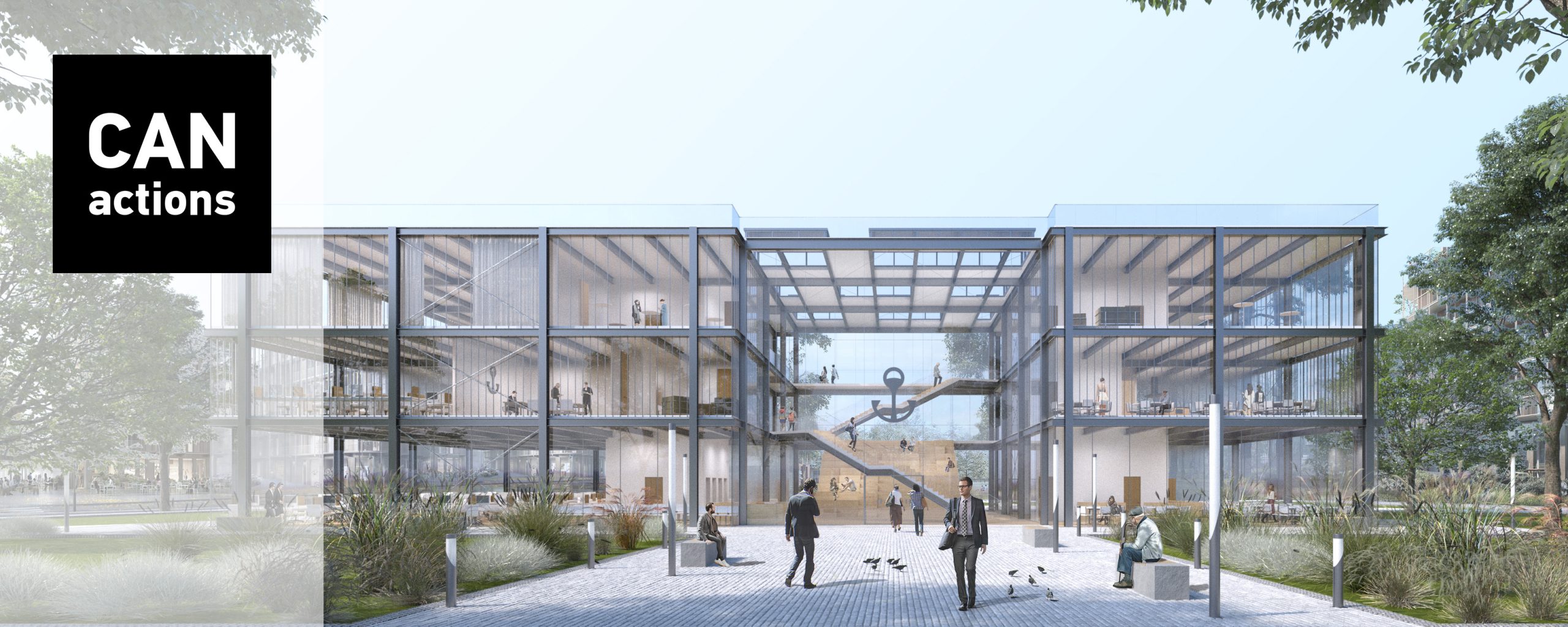Mariupol City Hall project is a winner of the Competition of Young Architects of Ukraine 2022 – CANactions
Our project Mariupol City Hall has won in Young Architectural Competition organized by CANactions. As a proposal to reconstruct the city, almost devastated during the current war in Ukraine. The project seeks to open the discussion on urban democracy and civic life through architecture by replacing traditional hierarchical schemes with an open and accessible government building.
Initially designed for a competition in 2019, the City Hall by NOVA is now defining a new sort of resilience, order, and justice in Mariupol. The updated project not only responds to the urgency of reconstruction but also brings to the table new ideas on how to reinterpret democracy as an evenly distributed and shared system, contrary to the hierarchical structure of the previous government halls.
“We believe this project can be the first step in public discussion for rebuilding liberated Ukrainian Mariupol and will become its true heart. Mariupol is Ukraine. And when it is freed from occupation, it will need new high-quality architectural solutions – NOVA”
The building consists of two spatial volumes. They are independent but at the same time connected by a large atrium, where an amphitheater and an open staircase are located. The usage of “Mariupol order” provides an open-plan building, there are no internal columns. The ground floor is the city reception, a comfortable open space without dark corridors to serve the needs of citizens. It includes a front office, café, and children’s room. Reception of the mayor on the first floor. The back office creates the most comfort for employees. Space for lectures and workshops for office workers. As well as a cafe for employees. Large conference area for formal events, on the second floor. Multifunctional space for events, such as weddings, banquets, business training, and balls. The roof garden is open to all citizens, on the third floor.


