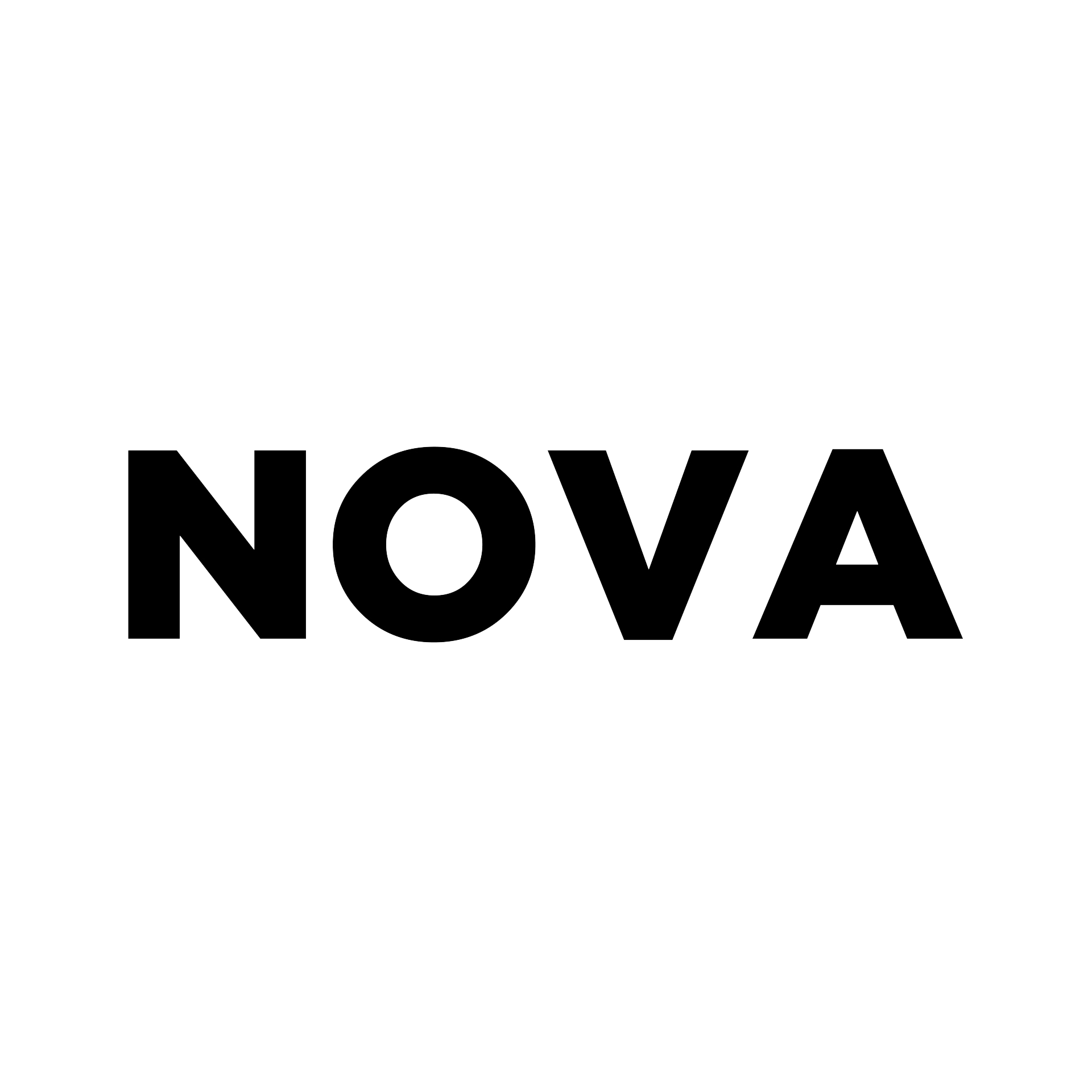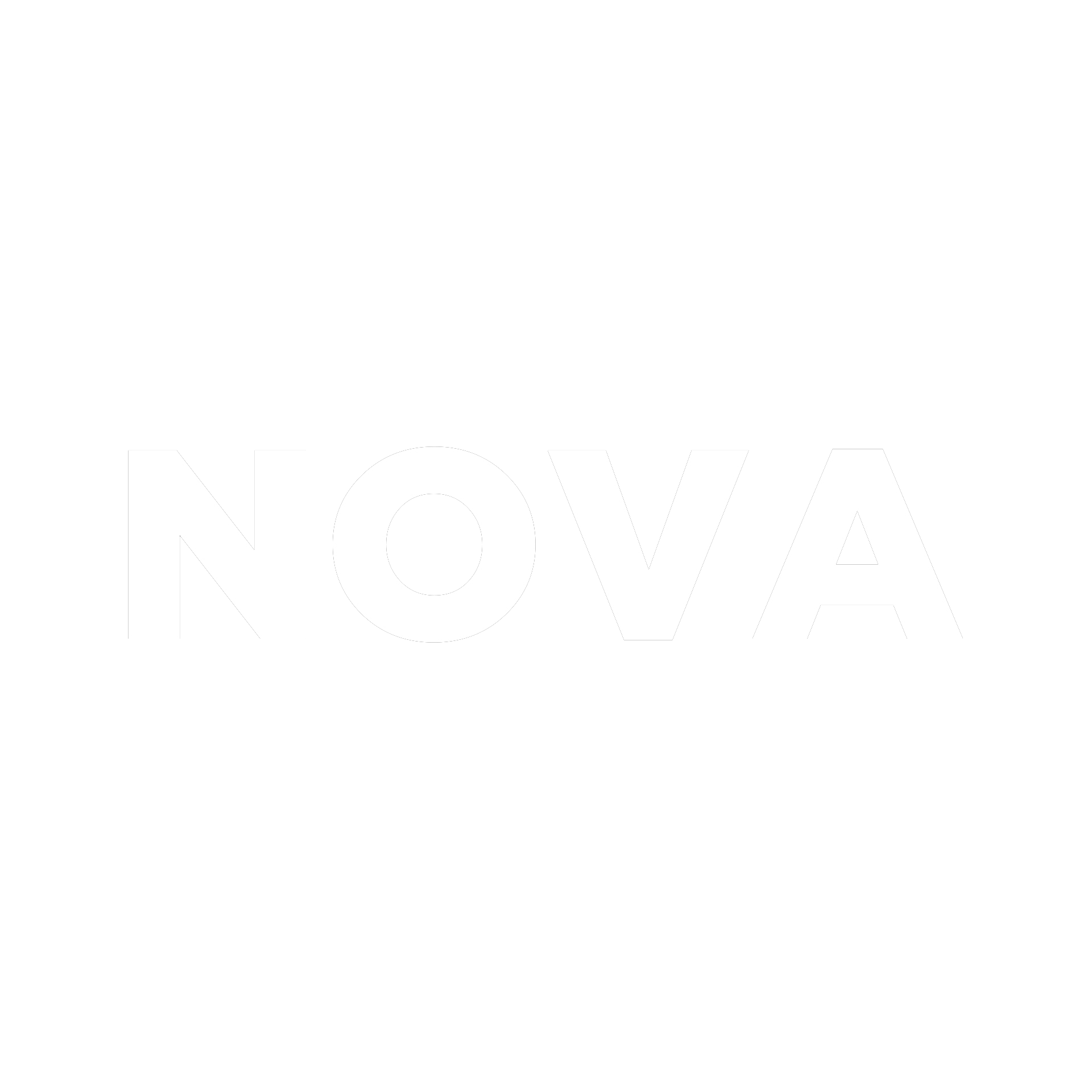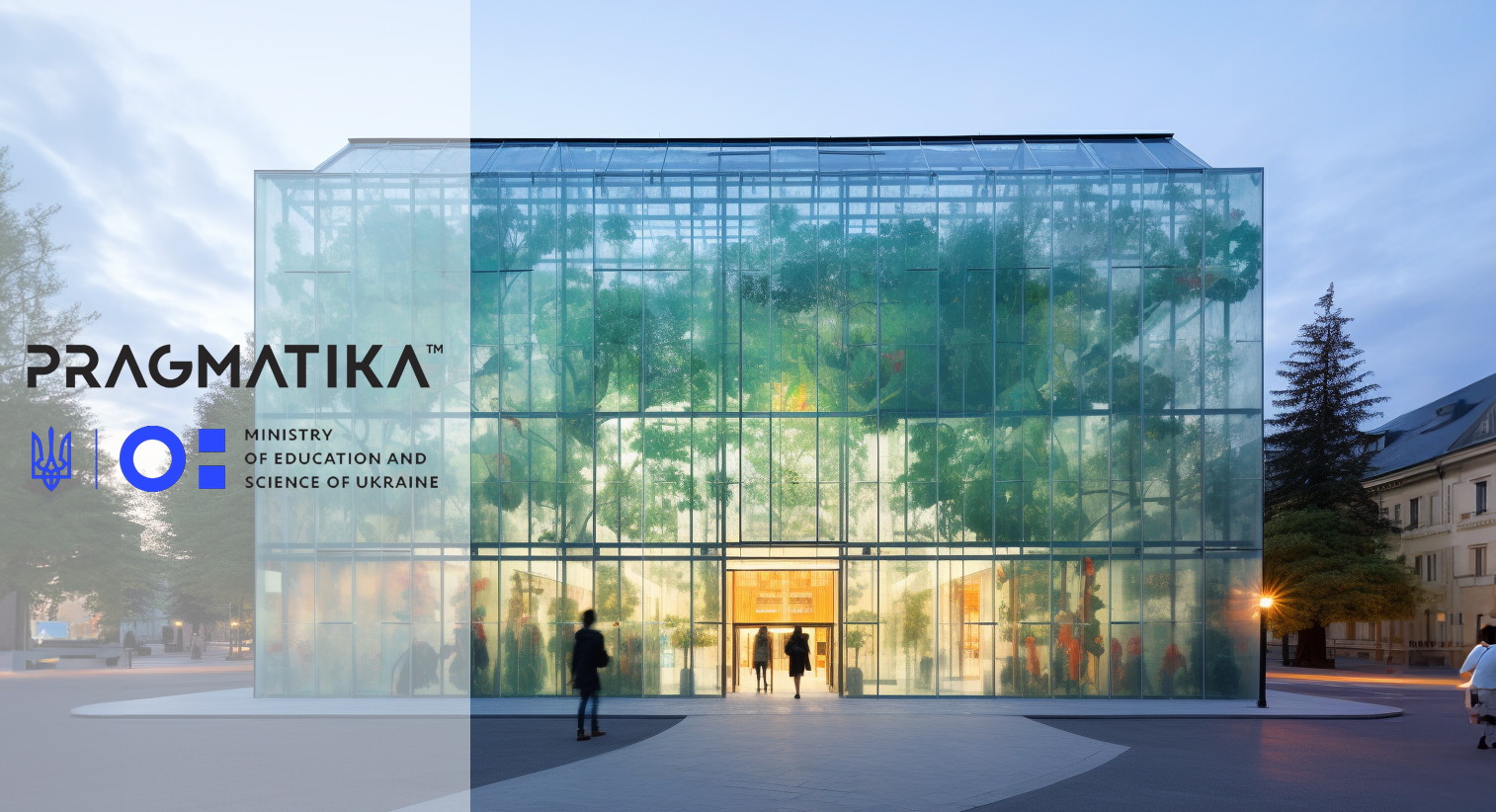NOVA’s Vision for Future Vocational Workshops: Integrating 9 Key Principles
In collaboration with architect Nikita Bielokopytov, co-founder of NOVA architectural office, the Ministry of Education and Science (MES) introduces #100Workshops, a transformative initiative aimed at revolutionizing vocational schools. You can read the full article on PRAGMATIKA. This visionary project incorporates AI visualization for development, focusing on nine key principles:
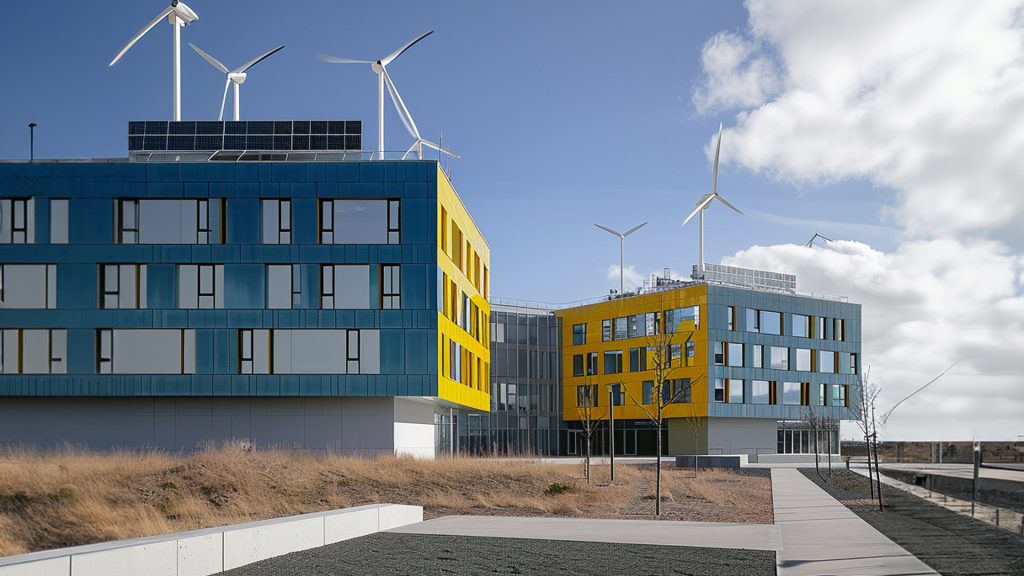
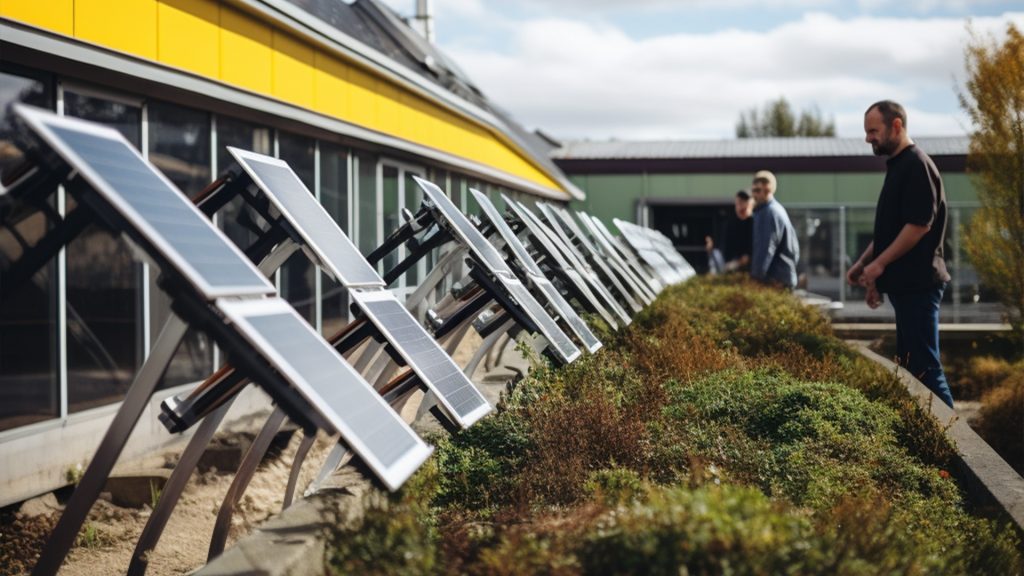
• Flexible Learning Spaces: Designing adaptable environments that can be easily reconfigured for different vocational training types. The inclusion of movable furniture and modular walls creates spaces that accommodate various learning activities, fostering both individual work and collaborative discussions.
• Collaborative Learning Environment: Creating open and transparent spaces that encourage collaboration and teamwork, reflecting the collaborative nature of many professional fields. Future workshops will cater to different levels of interaction, providing areas for public and private use to facilitate project work and idea exchange.
• Integration of Technologies: Adopting cutting-edge technologies, including Virtual Reality (VR) and Augmented Reality (AR), to enhance the learning experience. The design ensures that spaces can adapt to modern technologies and future challenges, staying technically up-to-date for extended periods.
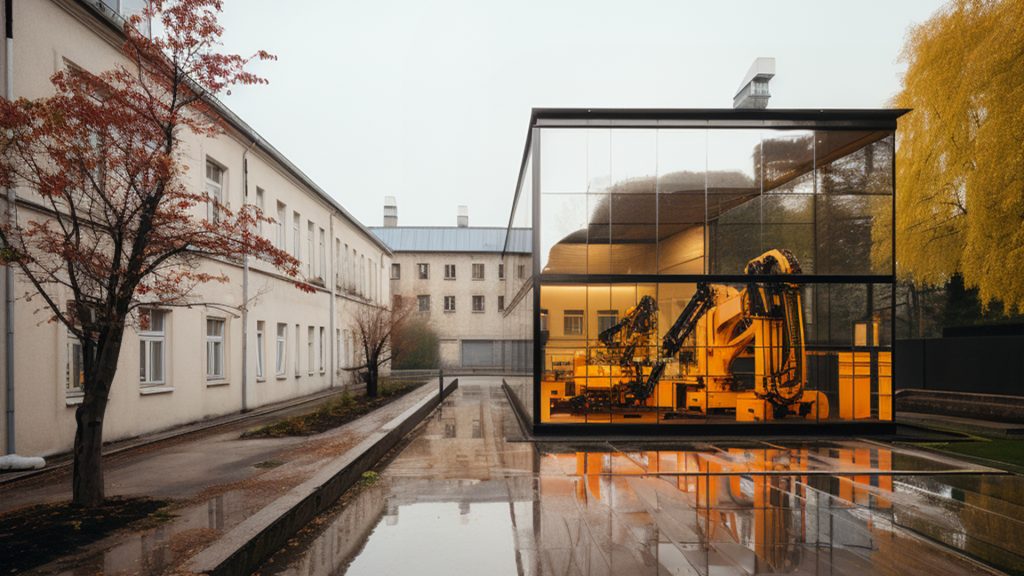
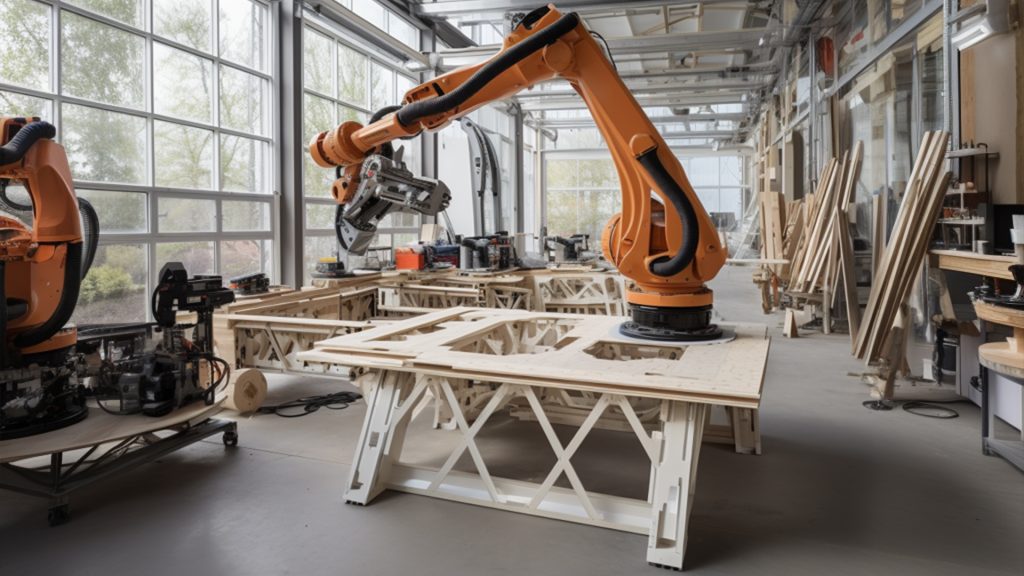
• Sustainable Development and Green Design: Constructing workshops based on sustainable and ecological design principles, incorporating energy-efficient systems, natural lighting, and ecological building materials. The use of innovative materials and technologies, such as solar panels and LED lighting, contributes to increased productivity, c
omfort, and aesthetics.
• Real Simulation Spaces: Creating realistic, industry-standard simulation spaces that mimic real-world workplace conditions. These simulated environments, such as agricultural labs and culinary kitchens, provide hands-on experience, minimizing the difference between workshop and actual workplace.
• Inclusive Design and Accessibility: Designing spaces accessible to individuals with different abilities and experiences. Universal design principles, including ramps and elevators, ensure an inclusive and welcoming environment for all students, anticipating the needs of a diverse population.
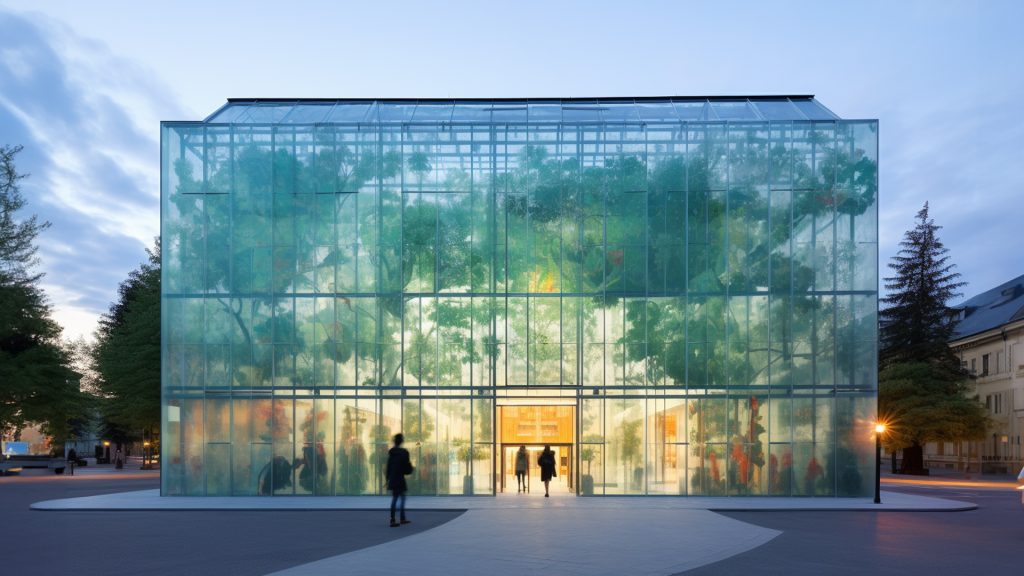
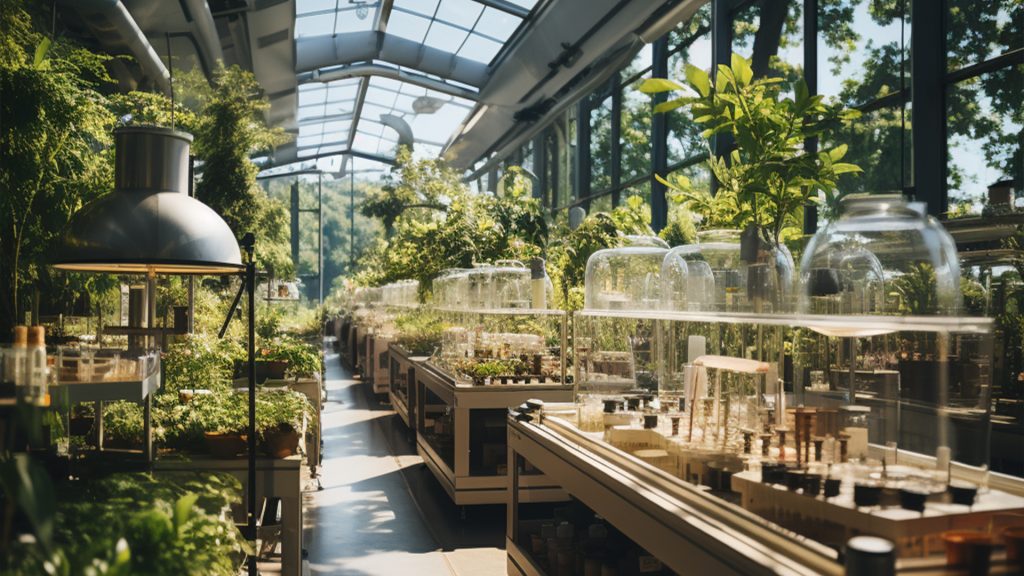
• Involvement of All Interested Parties: Designing vocational and technical institutions as community centers that interact with local businesses, industries, and the wider community. The inclusion of spaces for community events, workshops, and business partnerships fosters hands-on learning and connects students with potential employers.
• Security: Incorporating spaces prioritizing the physical and mental well-being of students and staff. Designing recreational areas, quiet spaces, and incorporating landscaping elements contribute to the overall well-being of the learning environment, with some spaces serving dual purposes, such as shelters in times of danger.
• Adaptive Reuse and Renovation: Transforming existing buildings or repurposing industrial premises for professional education, promoting sustainable development and preserving architectural heritage. The emphasis on adaptive reuse aligns with efficient resource utilization, contributing to economic and ecological responsibility.
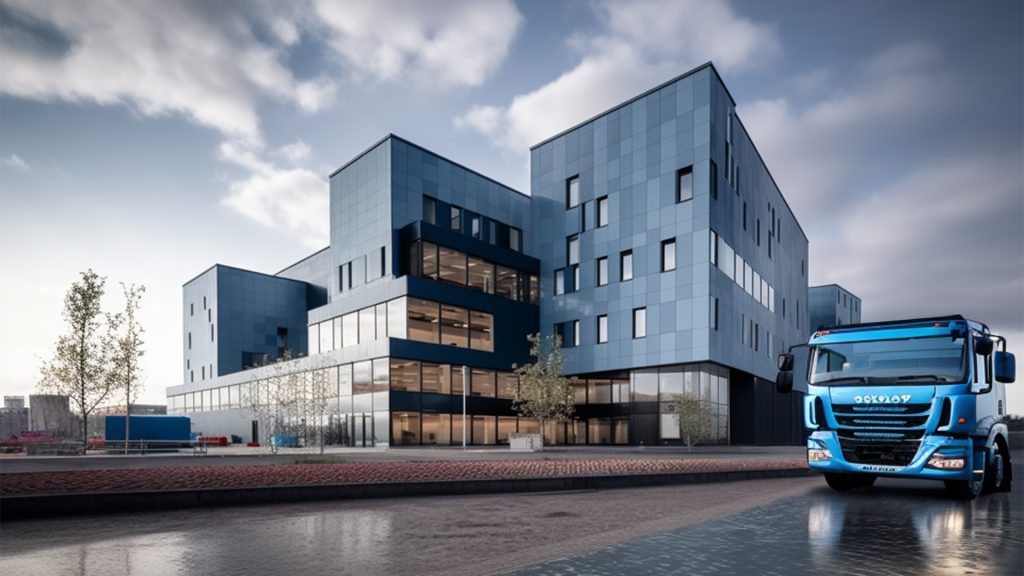
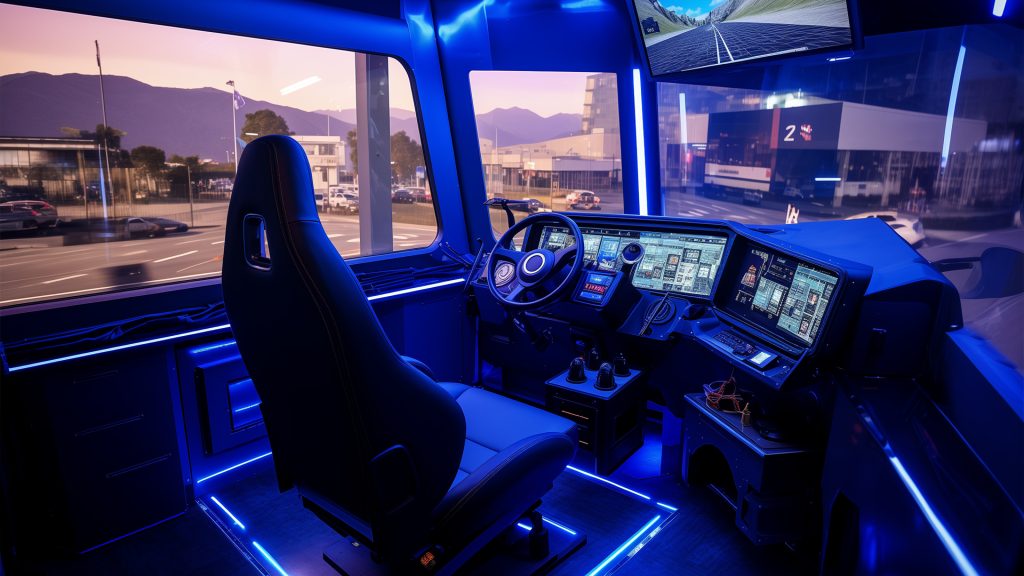
NOVA’s vision for the #100Workshops project integrates these principles, paving the way for dynamic, adaptable, and inclusive learning environments in vocational education.
