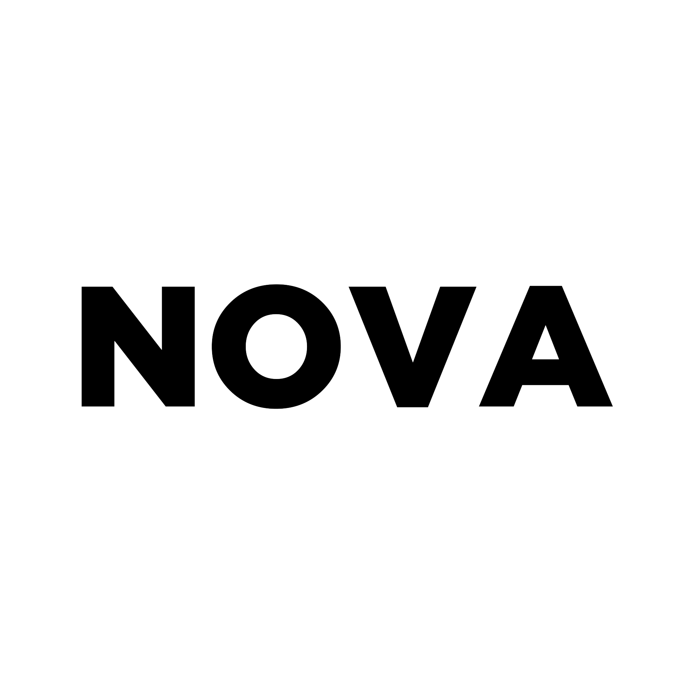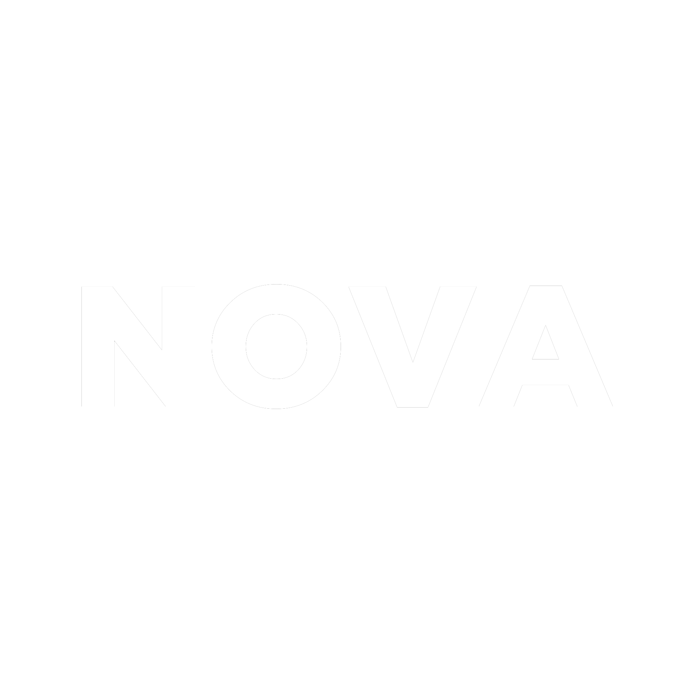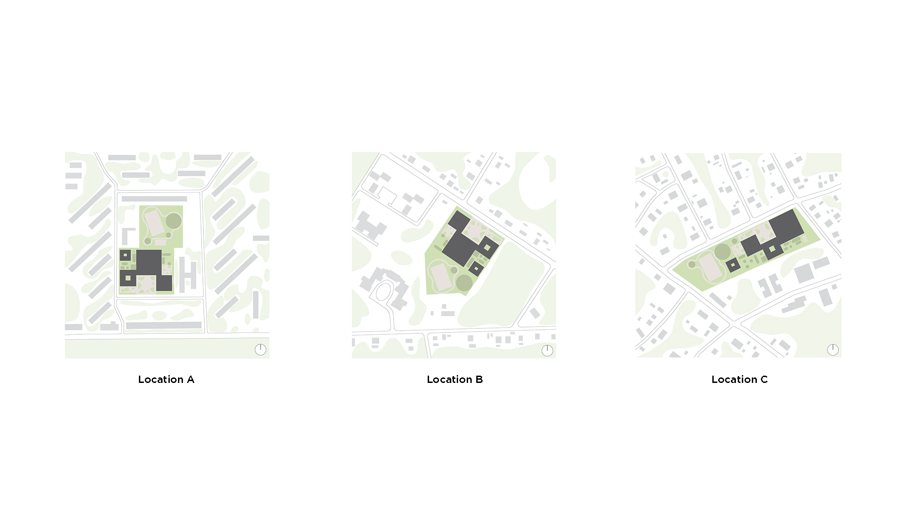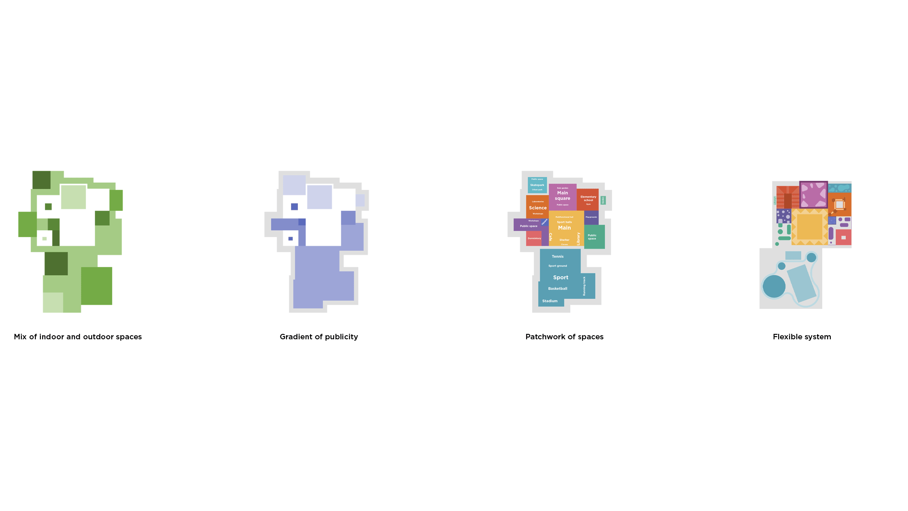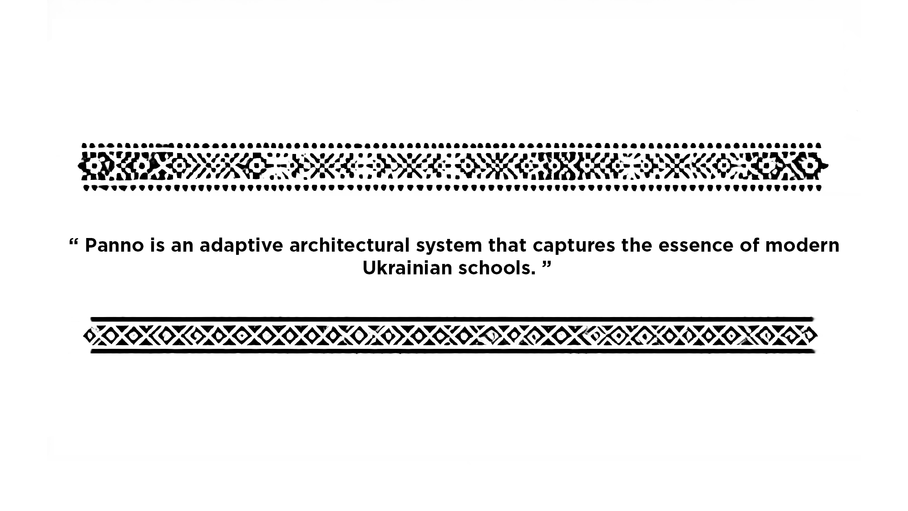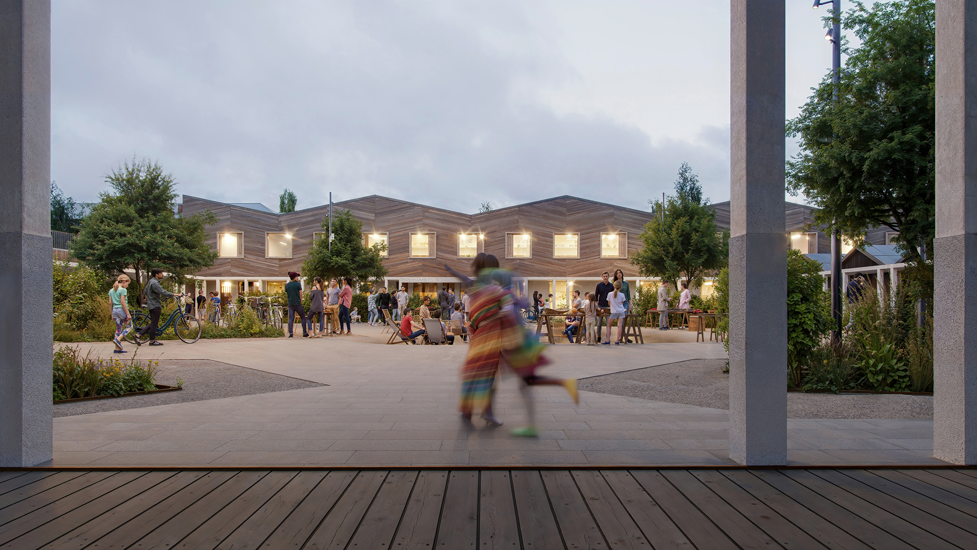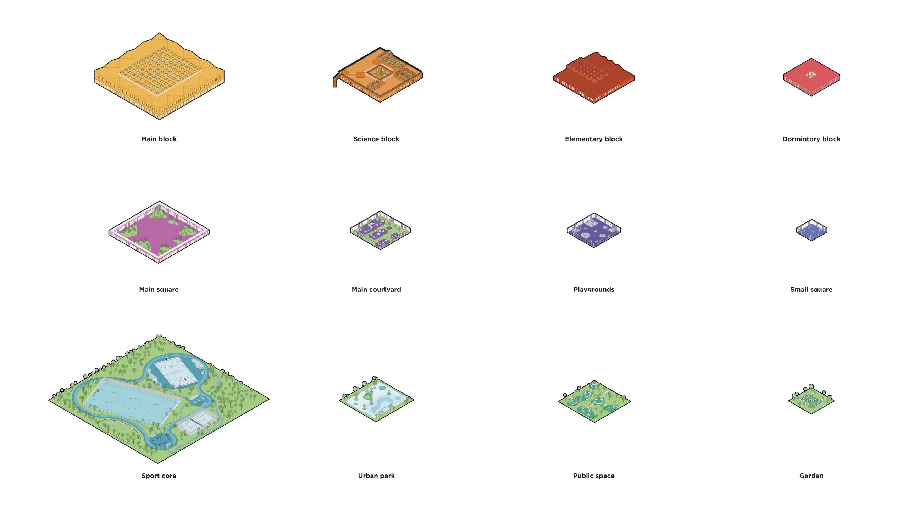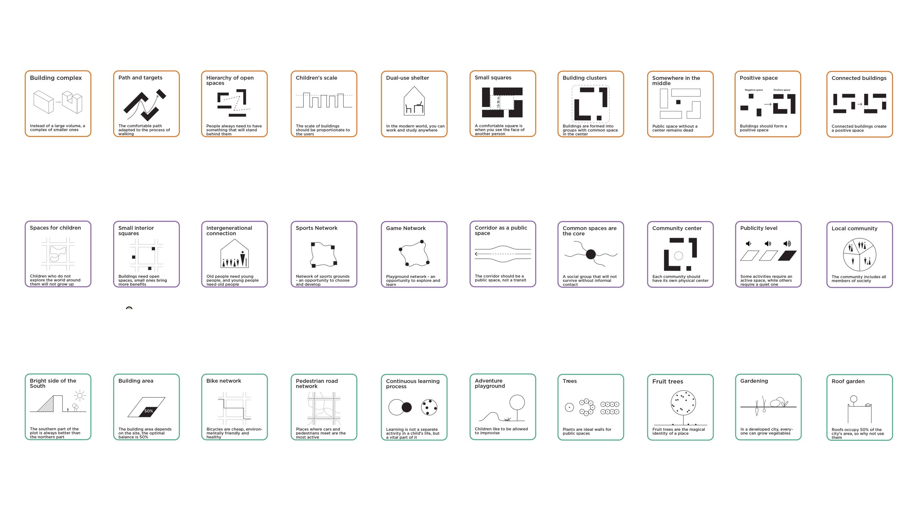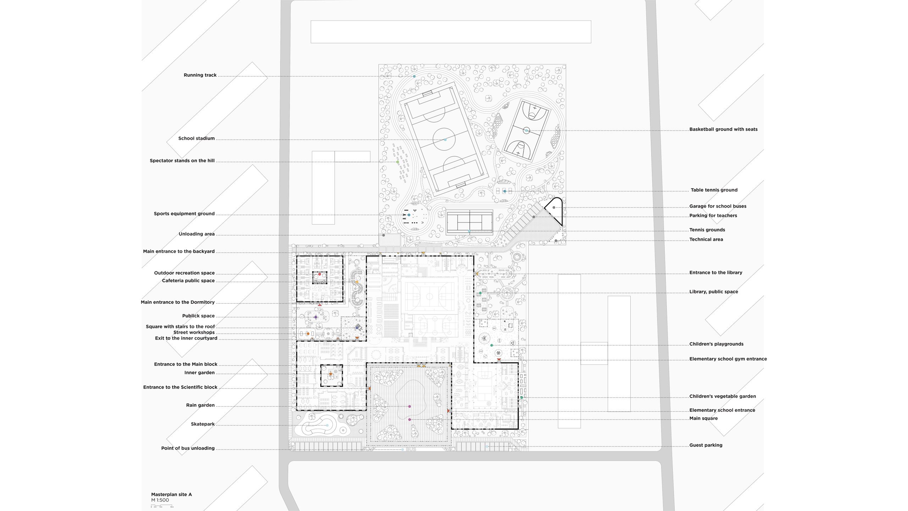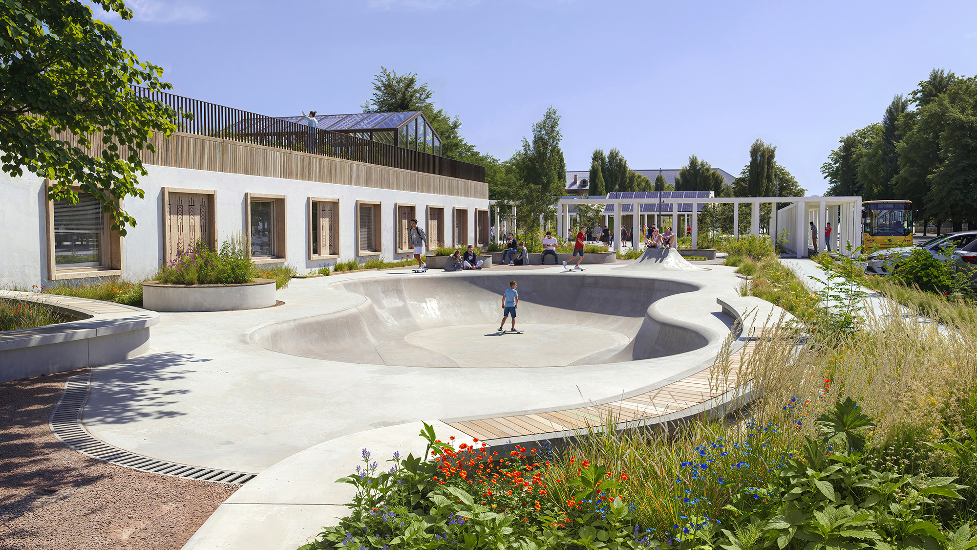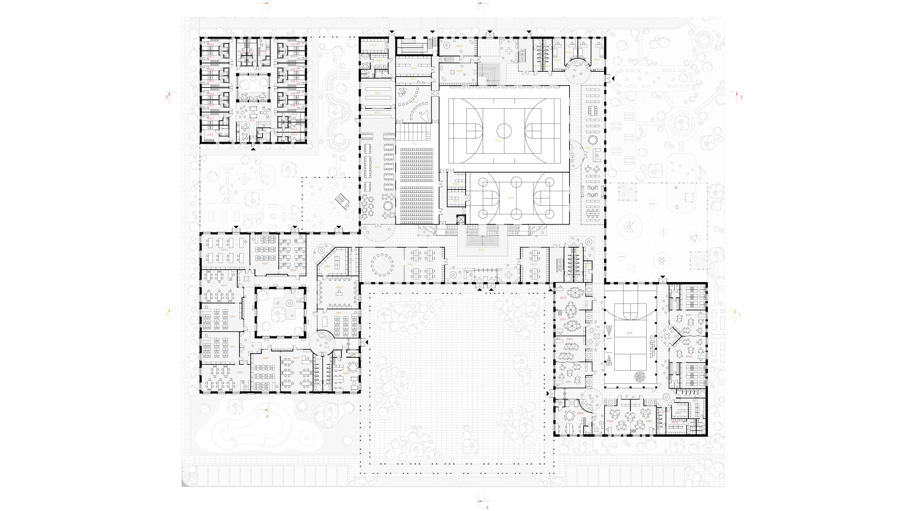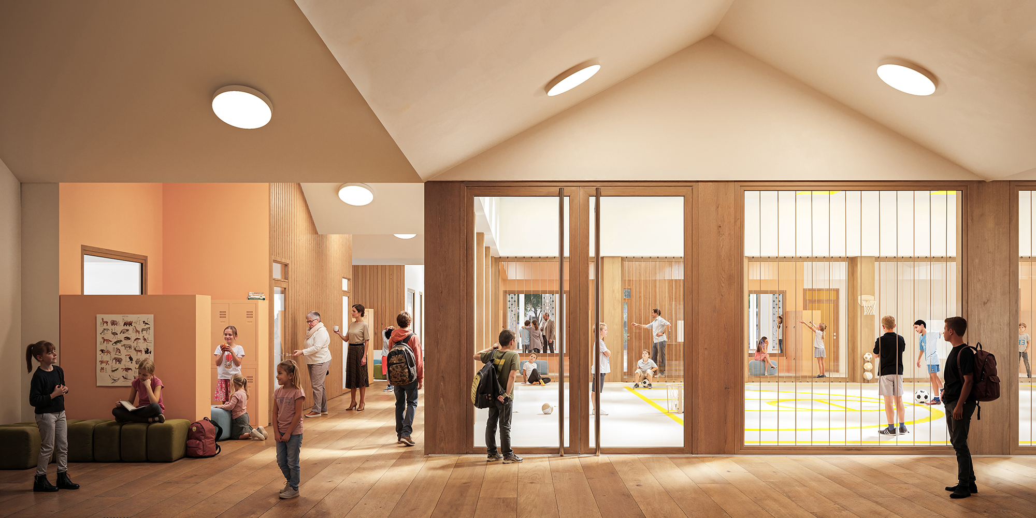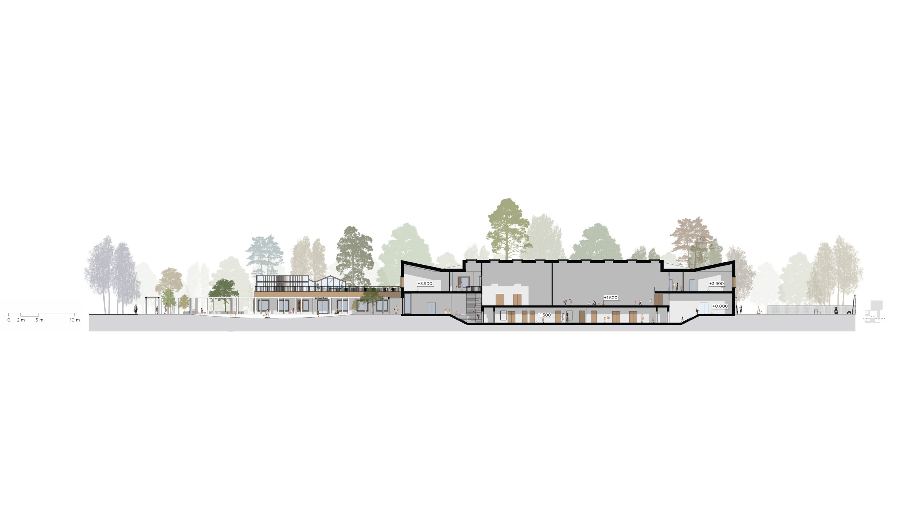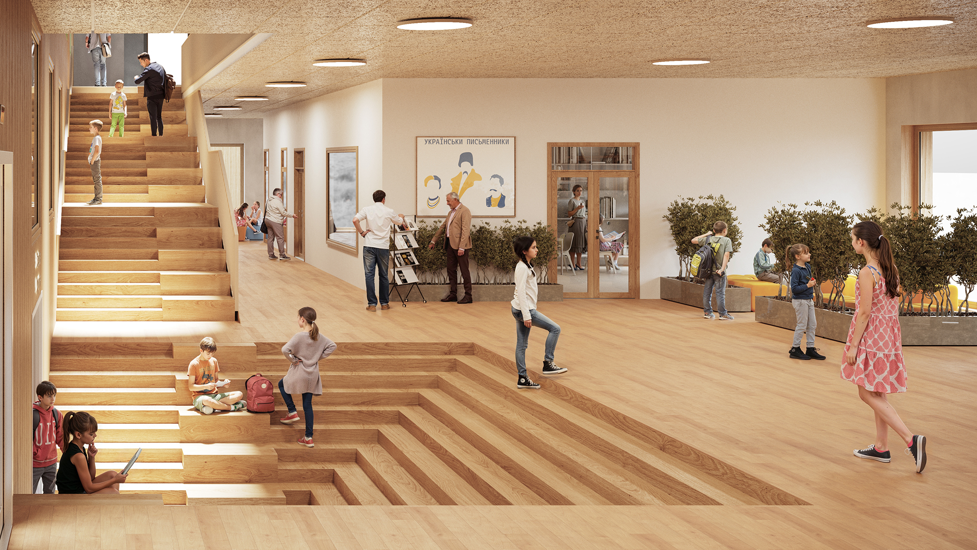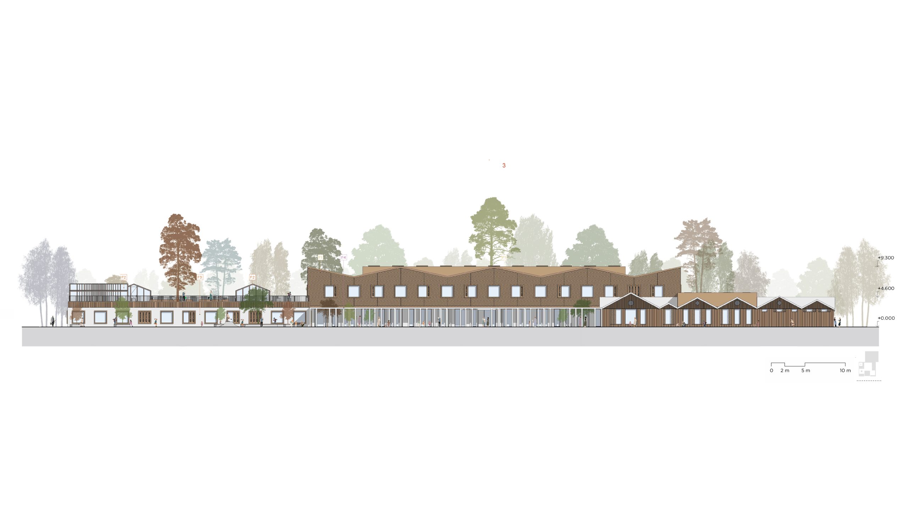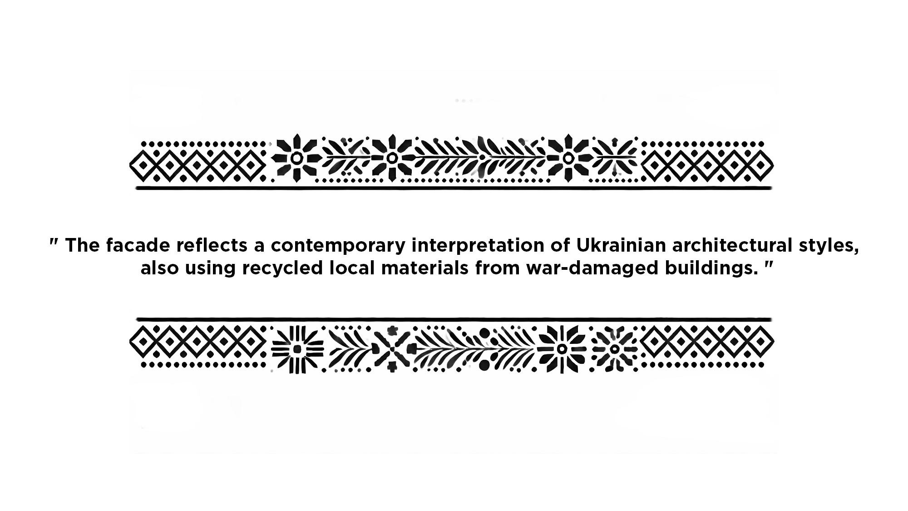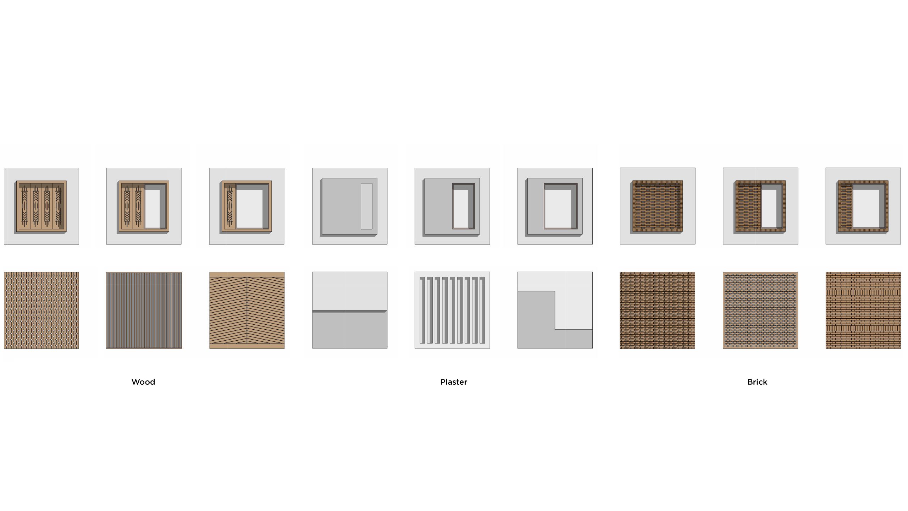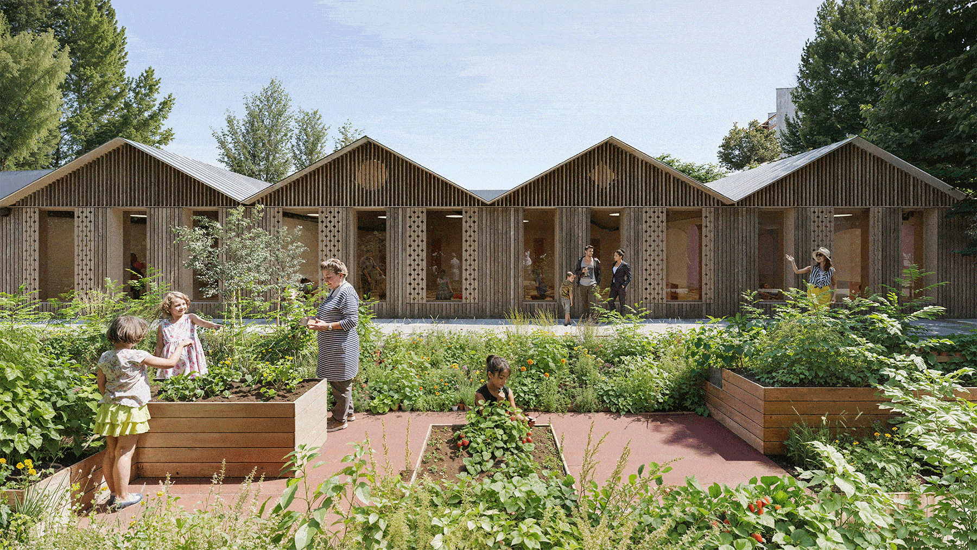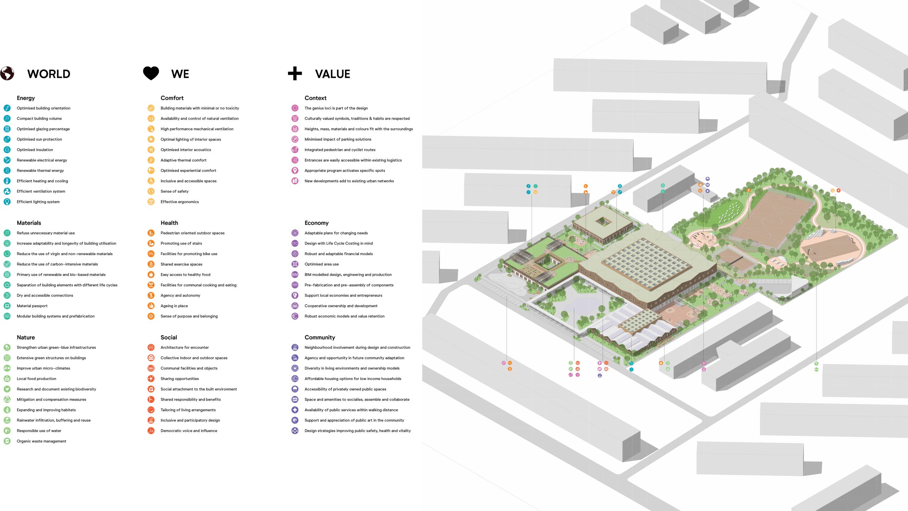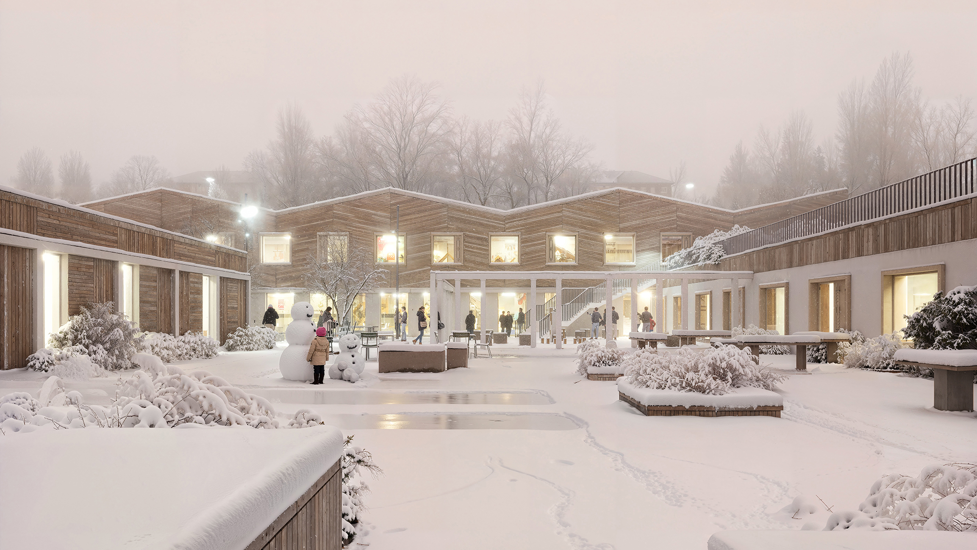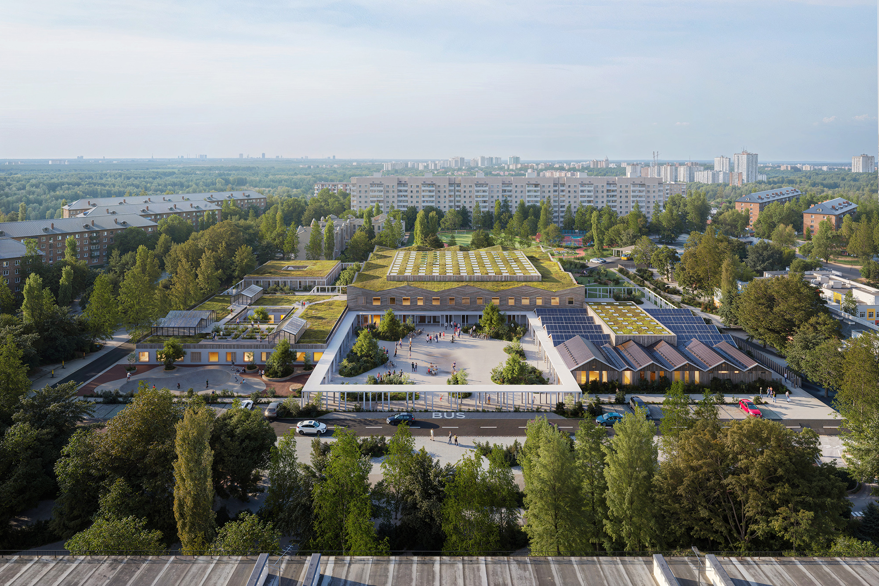
The Panno School Complex is an innovative educational facility sustainable designed to create a holistic and inclusive learning environment for the children of Ukraine. It was created as part of the architectural competition “FUTURE SCHOOL FOR UKRAINE.” where it received high praise from the jury and secured 2nd place. This project is an international collaboration between two architectural offices: The Ukrainian office NOVA – New Office of Vital Architecture, and the Dutch office Orange Architects. The school where every element -from natural materials and collaborative spaces to sustainable architecture and green environments- actively contributes to the learning process, creates a holistic educational experience that fosters inclusivity, well-being, and a deep connection to the community and the environment. It is derived from decorative wall compositions that reflect traditional Ukrainian motifs and ornaments, thereby celebrating and embracing Ukraine’s cultural heritage.
