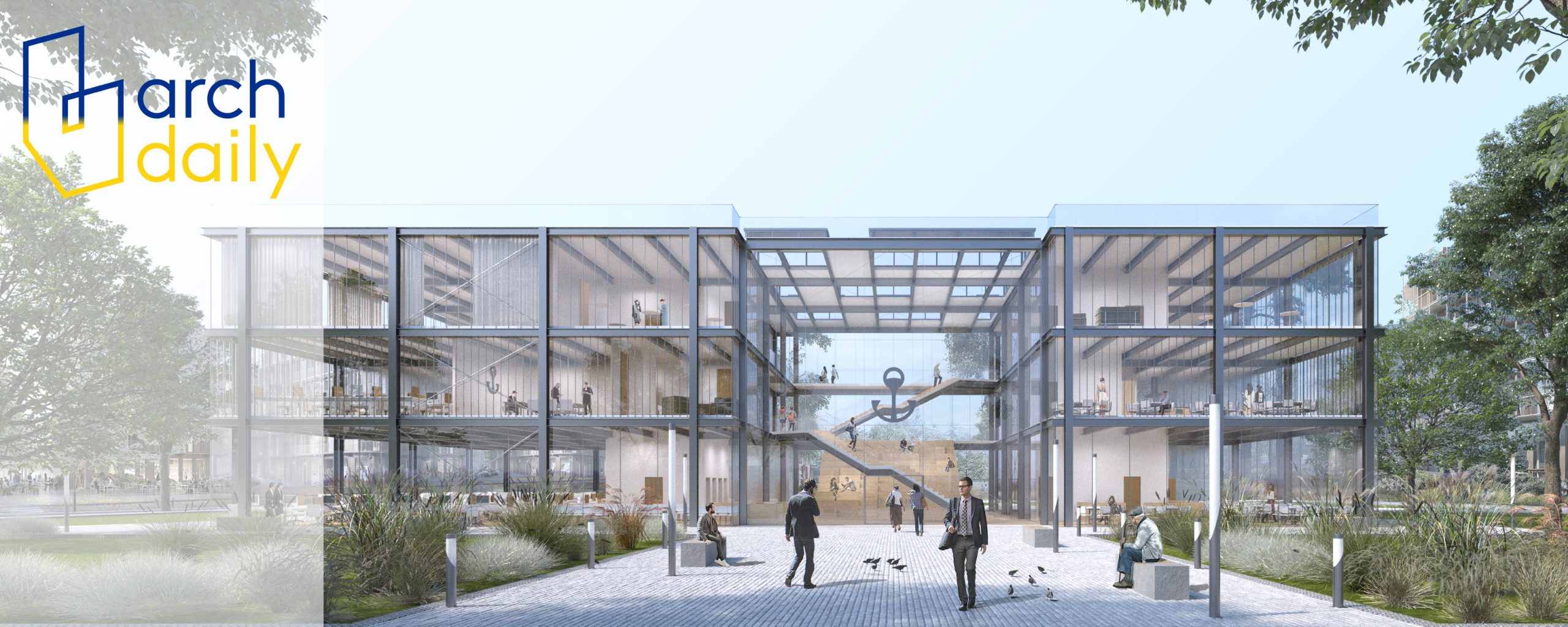Ukrainian Emerging Firm Designs Mariupol City Halls for the City’s Reconstruction – ArchDaily
ArchDaily highlighted our project Mariupol City Hall as a proposal to reconstruct the city, almost devastated during the current war in Ukraine. The project seeks to open the discussion on urban democracy and civic life through architecture by replacing traditional hierarchical schemes with an open and accessible government building.
One of the most devastating effects of crossfire is the destruction of urban and rural environments. Since the War in Ukraine began on February 2022, UNESCO has verified damage to 213 sites, including 92 religious’ sites, 77 buildings of historical and artistic interest, and 18 monuments around the country. Reports from Mariupol, the second-largest city in the Donetsk Oblast region, indicate 90 percent of the city’s buildings were damaged or destroyed after more than two months of fighting and constant attacks before the occupation, resulting in forced displacement and the loss of cultural and architectural heritage sites.
Initially designed for a competition in 2019, the City Hall by NOVA is now defining a new sort of resilience, order, and justice in Mariupol. The updated project not only responds to the urgency of reconstruction but also brings to the table new ideas on how to reinterpret democracy as an evenly distributed and shared system, contrary to the hierarchical structure of the previous government halls.
“We believe this project can be the first step in public discussion for rebuilding liberated Ukrainian Mariupol and will become its true heart. Mariupol is Ukraine. And when it is freed from occupation, it will need new high-quality architectural solutions – NOVA”
The building consists of two spatial volumes connected by a large atrium featuring the theater and public access. The “Mariupol order” concept is reinterpreted as an open-plan building that serves the government workers but also prioritizes people’s access as a civil right of participation in the city’s decisions. Open spaces welcome and serve the citizens, contrary to the labyrinthical and low-lighted plans of government buildings massified last century. The city hall comprises four floors: the ground and the first level accommodate the general and the Mayor’s reception. On the upper floor, space for lectures, and workshops for office workers are complemented with multifunctional halls for events, such as weddings, banquets, business training, and balls. The third floor is a roof garden open to all citizens.
The war in Ukraine has empowered a new generation conscious of the role of architecture in guaranteeing freedom and social equality. WZMH Architects, in collaboration with the Embassy of Ukraine in Canada, are working on designs that serve resilient communities by developing a prefabricated- modular system for salvaging thousands of structures partially or fully destroyed during the war. Similarly, Drozdov&Partners, together with Replus Bureau and Ponomarenko Bureau, have begun refurbishing shelters for internally displaced persons (IDPs) in western Ukraine, using educational campuses and other large-scale facilities as temporary housing.



One reply on “Ukrainian Emerging Firm Designs Mariupol City Halls for the City’s Reconstruction – ArchDaily”
נערות ליווי בחולון
I was excited to find this website. I want to to thank you for your time just for this wonderful read!! I definitely really liked every part of it and I have you saved to fav to look at new things in your blog.