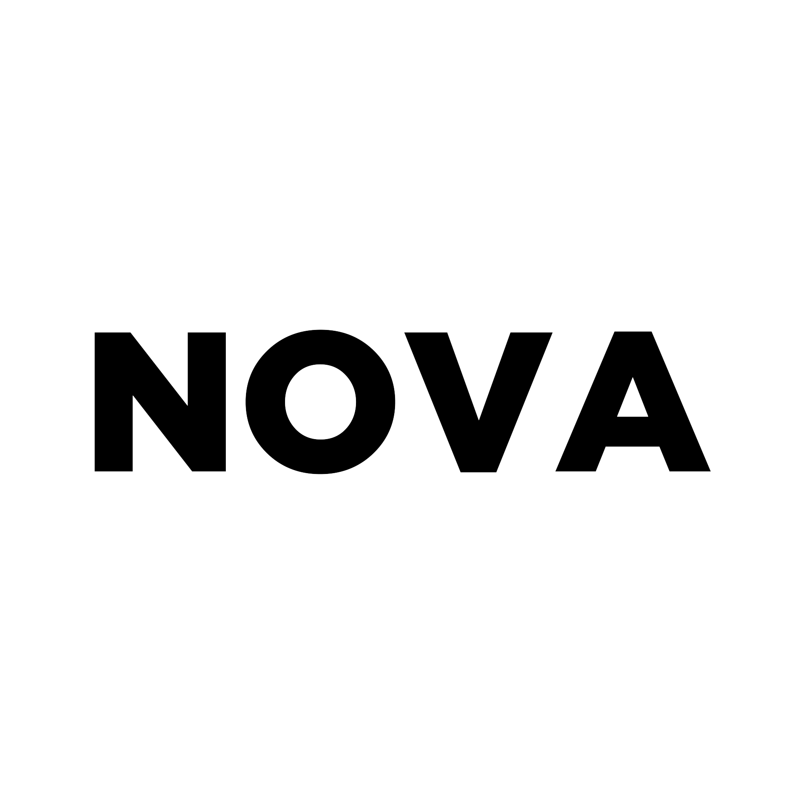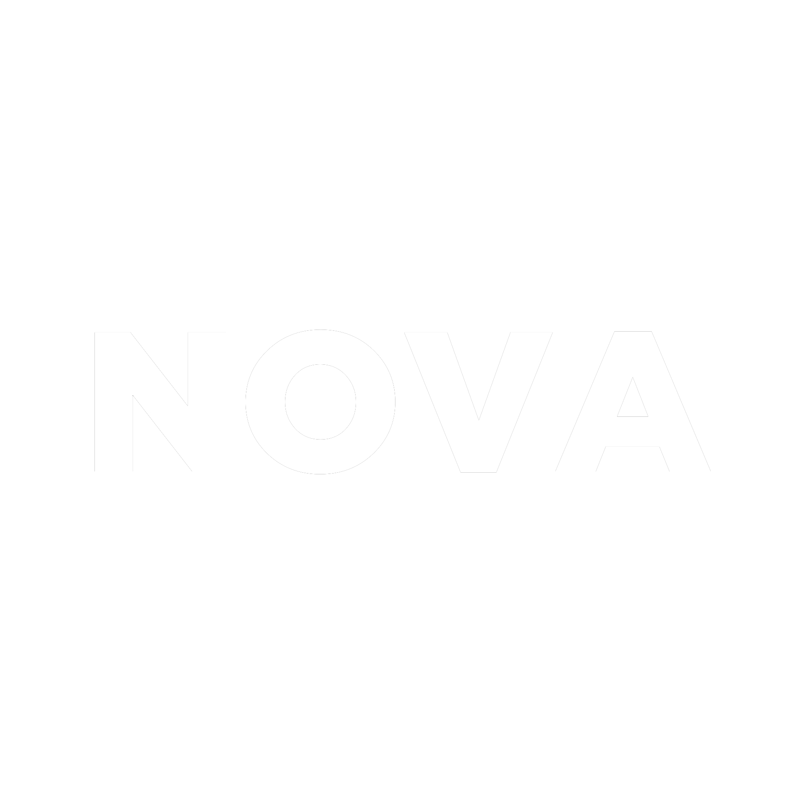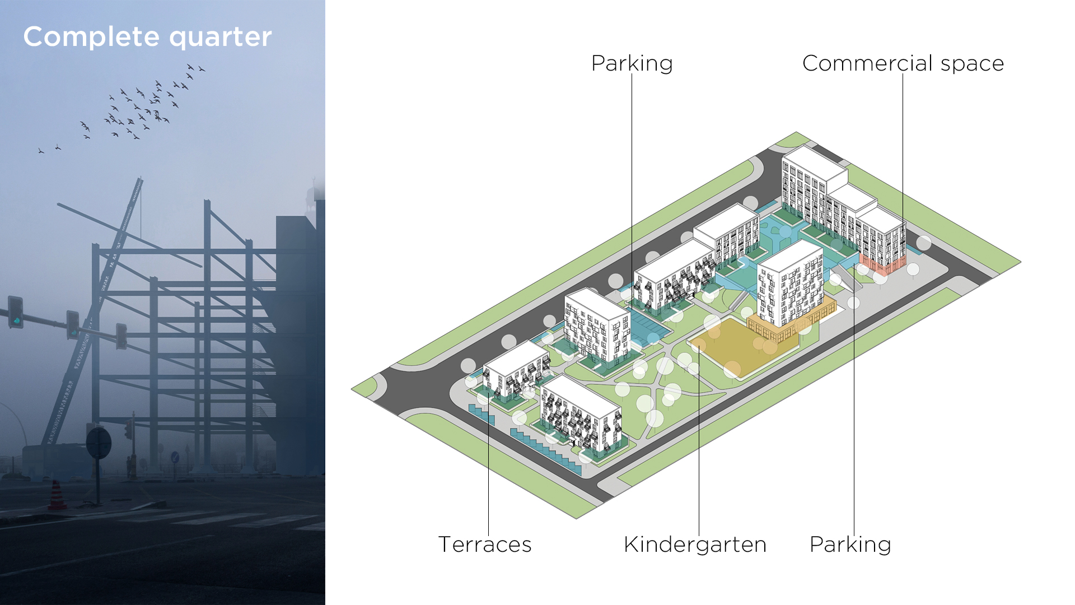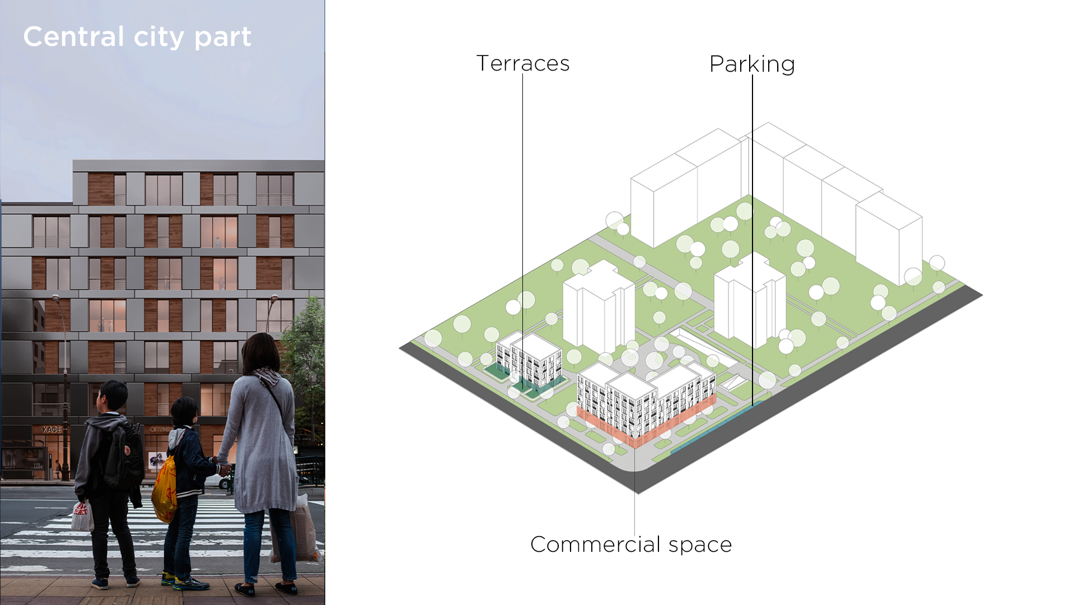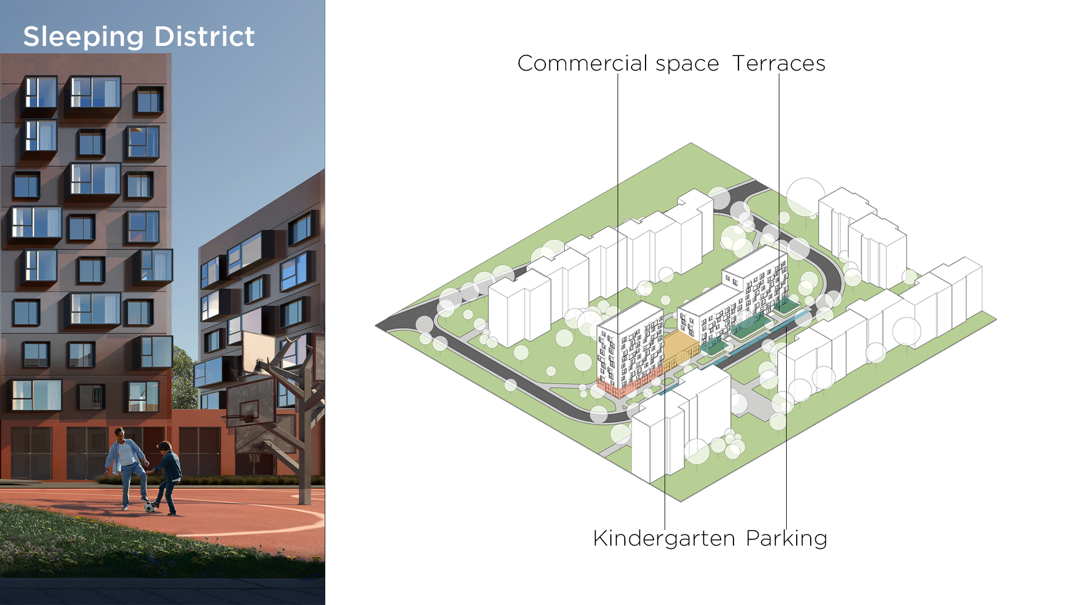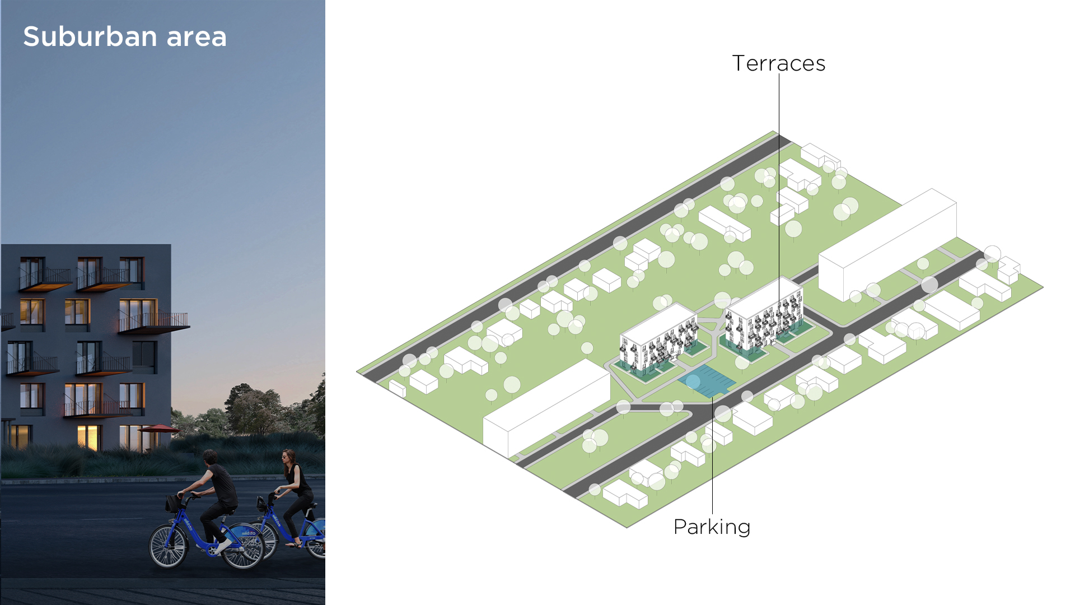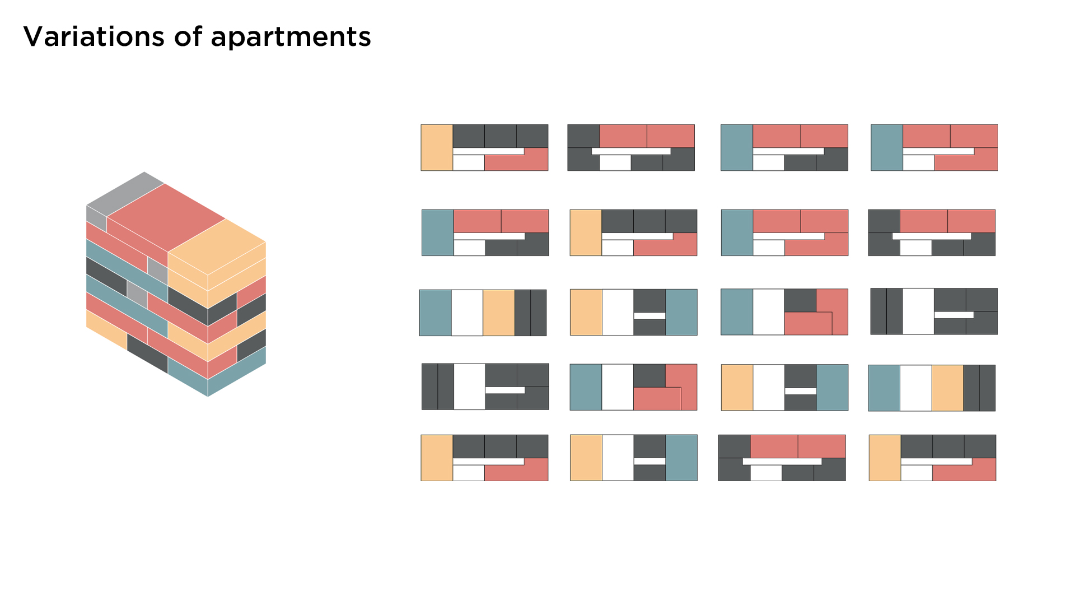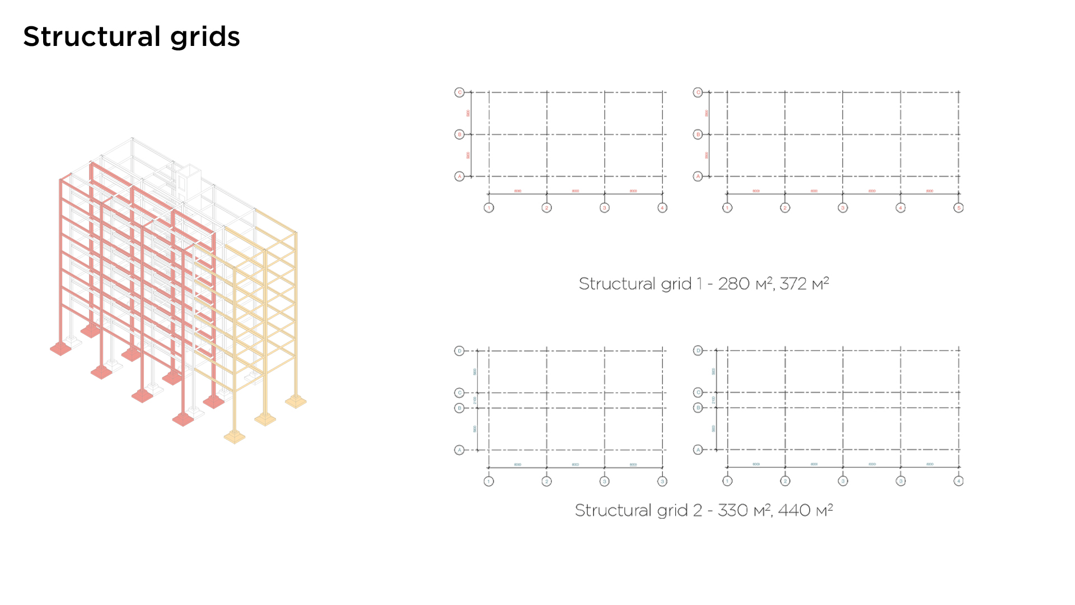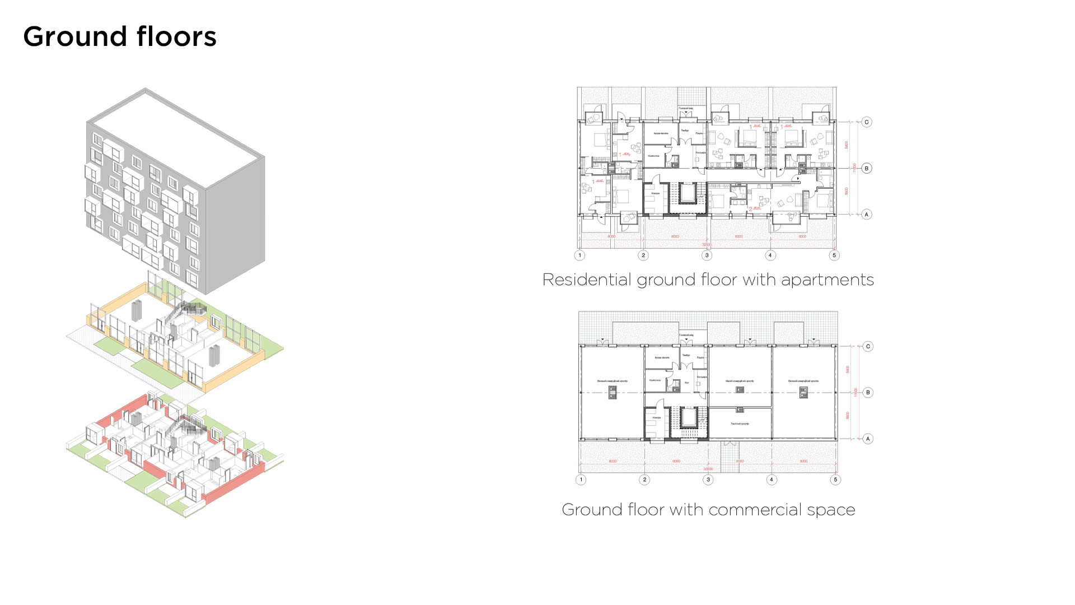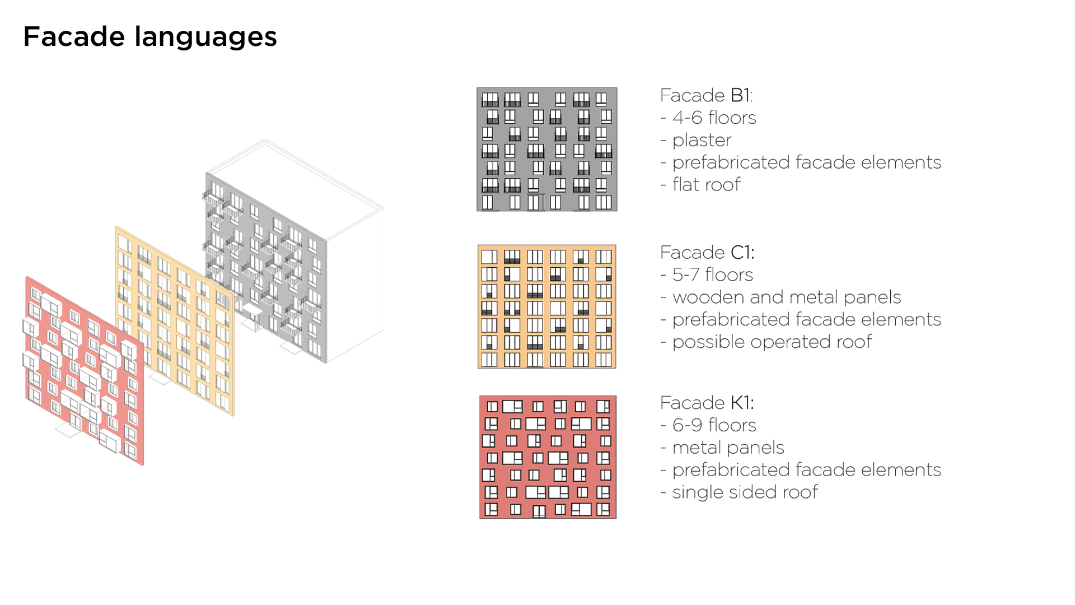Project Adaptive Standard was done, in 2018, for a competition for the new governmental program of typical prefabricated housing in Mariupol, Ukraine. The task of the competition was to develop a standard solution for prefabricated housing, which can be adapted for different contexts. The main load-bearing element of which is a metal frame. Mariupol had two of the largest steel factories in Ukraine, where most of the city’s residents worked. The reason for using metal construction was the idea that metal can connect people and enhance their life even more.
To achieve those goals following principles were defined and turned into parameters, which were used in the project: Apartment variations, Structural grid spans, Ground floor functions, and Facade languages. The apartments in the project are planned to take into account the design features of metal structures and prefabricated elements. A wide range of apartments meets the needs of all categories of citizens. From “smart” apartments, for a single person, to apartments on the ground floor with access to the terrace, for people with disabilities. In the current form, the project can propose 10 different floor plans which can be used in the same building. The first floors can be used in different ways. For public or commercial functions, or even built-in kindergartens. To apartments for people with disabilities, with personal entrances.
The main advantage of the project is the ability to adapt to the context and respond to it. Depending on the combination of apartments, structural grids, the need for public functions, and facade languages, the building can be adapted and organically fit into different contexts of the city. The building can fit into the context of the city center, in the suburbs area of modernist tall buildings, or even can be located on the outskirts of the city next to the low-rise buildings. Also using the available functionality of the Adaptive Standard, you can create new and unique quarters.
The Adaptive Standard is a system that can evolve. It can be filled with new solutions, new typologies, and facade languages. Self-study and self-improve, with each iteration.
